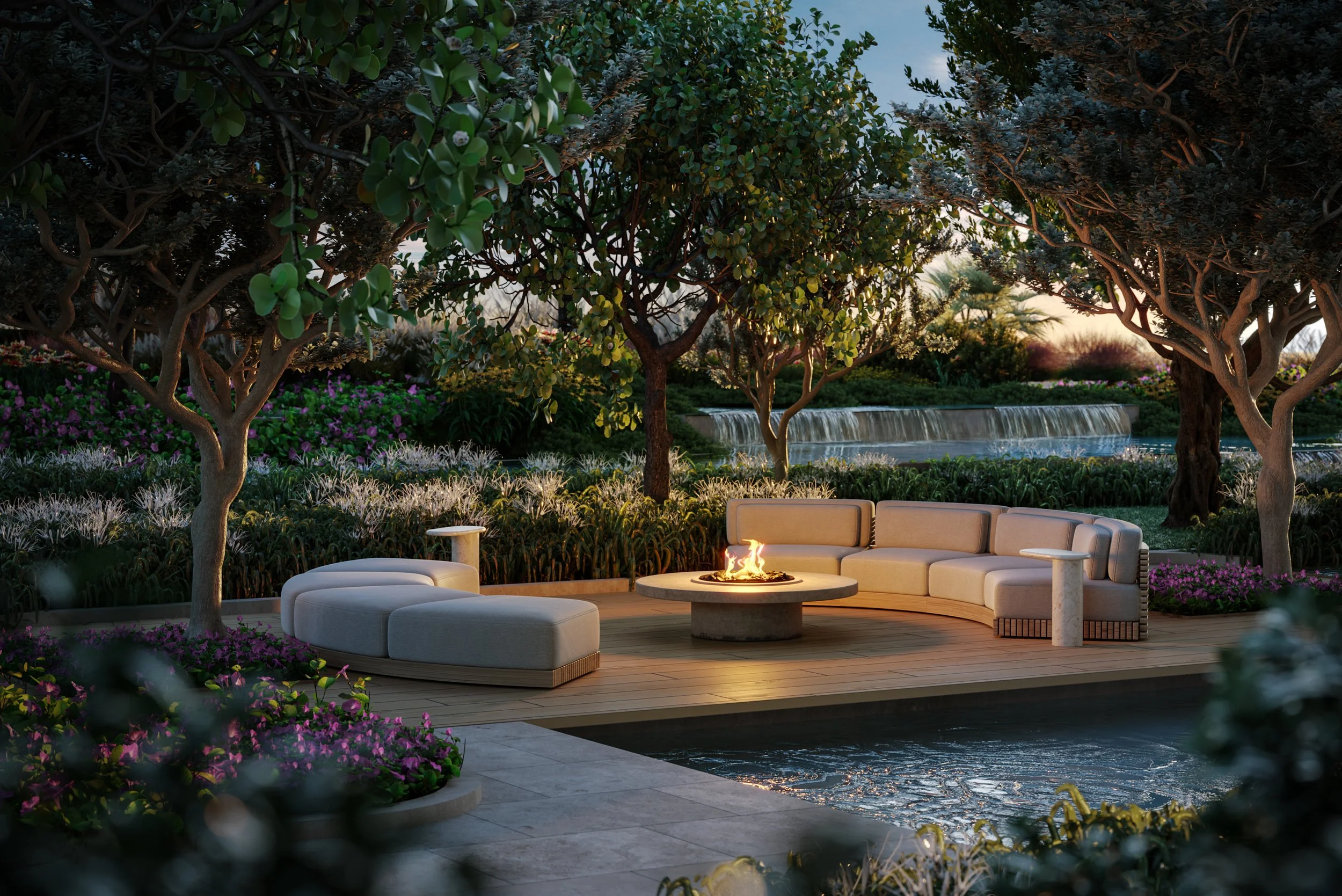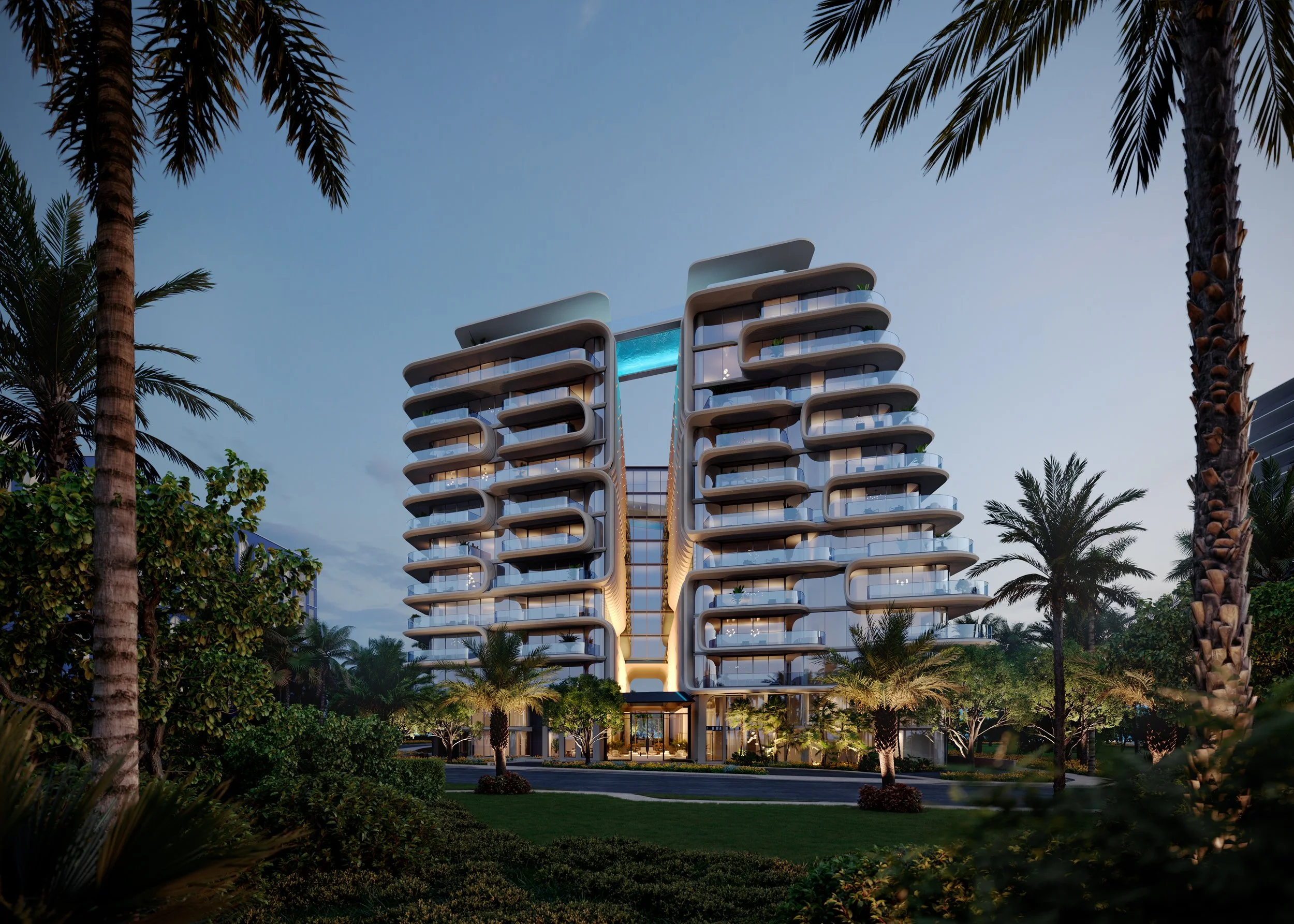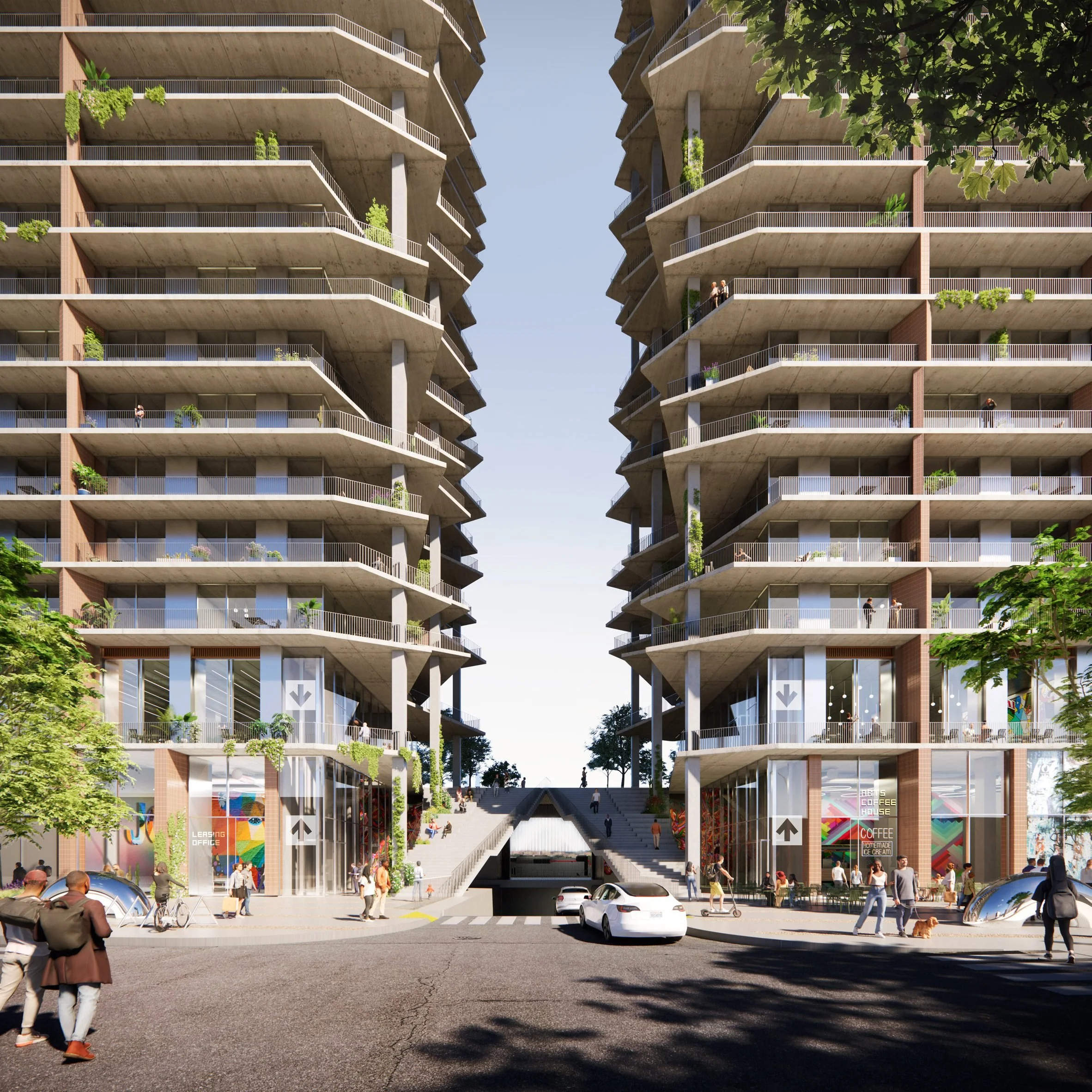The Delmore by Zaha Hadid Architects
A Sculptural Landmark Redefining Oceanfront Living in Surfside, Florida
The Delmore, an extraordinary new residential development in Surfside, Florida, is set to become a defining architectural icon along Miami’s celebrated coastline. Designed by the globally renowned Zaha Hadid Architects (ZHA), The Delmore embodies a seamless fusion of cutting-edge technology, sculptural form, and a deep response to the coastal environment, setting new benchmarks for beachfront living.
Recently granted its foundation permit by the town of Surfside, piling works are scheduled to commence immediately following the completion of the site’s deep-soil mixing (DSM) works later this autumn. With construction now underway, The Delmore is rapidly moving from visionary design to architectural reality.
A Groundbreaking Approach to Coastal Engineering
Situated directly on the pristine shores of Surfside, The Delmore’s location demanded an innovative engineering strategy to ensure the building’s long-term structural integrity. Keller North America, the world’s largest geotechnical contractor, has already completed over 30% of the DSM works, a specialised process stabilising the soil beneath the site.
Unlike traditional pile-driving methods, DSM minimises vibration and protects the fragile coastal water table, while enabling real-time quality control during mixing. The result is a watertight, reinforced perimeter designed to withstand the unique environmental challenges of a beachfront location. This approach ensures the structural resilience of The Delmore for generations to come.
A Design Defined by Its Location
Zaha Hadid Architects approached The Delmore with their signature data-driven design philosophy, blending advanced digital modelling with deep environmental analysis. Extensive datasets were gathered on solar radiation, temperature fluctuations, humidity levels, prevailing winds, rainfall patterns, and air quality, as well as the variable ground and sea conditions of the site.
These insights were then applied to complex parametric models, allowing ZHA to refine every element of The Delmore’s design to optimise comfort, maximise views, and enhance energy performance.
Miami enjoys more than 250 days of annual sunshine, coupled with a tropical monsoon climate, a combination that shaped the building’s form, façade shading, and interior orientation. Every detail of the design ensures that The Delmore not only integrates harmoniously into its environment but elevates the experience of coastal living for its residents.
Sculptural Architecture Inspired by Subtropical Modernism
The Delmore’s expressive architecture draws inspiration from Miami’s celebrated Subtropical Modernism, an evolution of the city’s iconic Art Deco heritage. Often associated with the Miami Modern (MiMo) architectural genre, Subtropical Modernism combines sculptural forms, deep shading, and free-flowing interior spaces designed to address the region’s hot, humid climate.
Zaha Hadid Architects reinterpret these principles with characteristic fluidity. The building’s curvilinear balconies, geometric external shading, and sheltered galleries reference Miami’s architectural past while introducing a contemporary sculptural elegance. The result is an organic composition where form, materiality, and environment merge seamlessly.
Light, Views, and Privacy Perfectly Balanced
To maximise natural light and views while preserving privacy, The Delmore’s floor plan is divided into two symmetrical wings, separated by a dramatic central “canyon.” This void allows sunlight to penetrate deep into the interiors of each residence, ensuring that every living space feels bright and expansive.
Within the canyon, sculpted architectural fins create a distinctive visual rhythm while focusing sightlines towards the Atlantic Ocean and the Miami city skyline. These precision-crafted elements act as both shading devices and privacy screens, balancing openness with discretion.
Outdoor Living, Elevated
A defining feature of The Delmore is its expansive terraces and sculptural balconies, which extend each residence’s living space into the open air. Facing both the ocean and Biscayne Bay, these terraces create seamless transitions between interior and exterior living; a hallmark of subtropical luxury.
Notably, the balconies are never vertically aligned, avoiding visual repetition while giving the façade an undulating, sculptural quality. Subtle curves reference Miami’s architectural history, while the design’s organic flow reflects the fluidity of the coastal environment.
The sand and dunes of Surfside inspired the material palette and textural qualities of the façades. Gentle ripples within the balcony balustrades evoke the natural wave patterns in the sand, embedding The Delmore within its context while creating a timeless connection to the surrounding landscape.
Bespoke Interiors by Zaha Hadid Architects
Inside, Zaha Hadid Architects continue their signature architectural language, creating interiors that celebrate fluidity, craftsmanship, and material richness. Every residence is designed with generous proportions, deep floorplates, and wrap-around views, combining privacy with a strong connection to the outdoors.
A carefully curated material palette features precision-crafted marquetry, custom metalwork, and carved stone, produced by skilled artisans who bring generations of expertise to each detail. This bespoke approach ensures that every residence is as unique as the architectural form itself, blending artistry with modern innovation.
Private Sanctuaries and Panoramic Vistas
Floors within The Delmore’s North and South wings are typically divided into two spacious residences per level, while the uppermost two floors offer exclusive single-residence layouts for ultimate privacy. Guest suites on the second floor provide flexibility for hosting family and friends, while the site’s positioning ensures uninterrupted views of the Atlantic Ocean and Miami skyline.
The rooftop sundeck offers panoramic 360-degree vistas, featuring a glass-enclosed swimming pool suspended between the two wings. Residents can enjoy both sunrise over the ocean and sunset over Biscayne Bay from this elevated sanctuary.
Wellness, Lifestyle, and Community
Beyond its residences, The Delmore offers an extensive suite of well-being amenities designed to complement Miami’s indoor-outdoor lifestyle. These include:
A state-of-the-art fitness centre and yoga studios
A tranquil spa and wellness retreat
An indoor 25-yard lap pool
Landscaped tropical gardens and shaded courtyards
Multiple sun terraces overlooking the beach
This integration of health, leisure, and social spaces creates a harmonious balance between luxury living and holistic well-being.
DAMAC International’s Landmark U.S. Debut
The Delmore represents the first U.S. project by DAMAC International, a Dubai-based developer celebrated for transformative luxury developments worldwide. With a global portfolio spanning London, Toronto, and the Maldives, DAMAC brings its visionary approach and commitment to design excellence to Surfside, establishing a new benchmark for oceanfront residential architecture in Florida.
All images: Zaha Hadid Architects courtesy of DAMAC
A Sculptural Future for Surfside
The Delmore stands as a bold new chapter in Miami’s architectural narrative; a fusion of Zaha Hadid Architects’ avant-garde design philosophy, climate-responsive engineering, and luxury coastal living. Its sculptural form, innovative façades, and bespoke interiors reflect an intimate dialogue between architecture and environment, positioning The Delmore as one of the most significant residential projects in Florida today.
As construction progresses, The Delmore is set to redefine what it means to live on the edge of the ocean, offering residents not just a home, but an immersive architectural experience.











